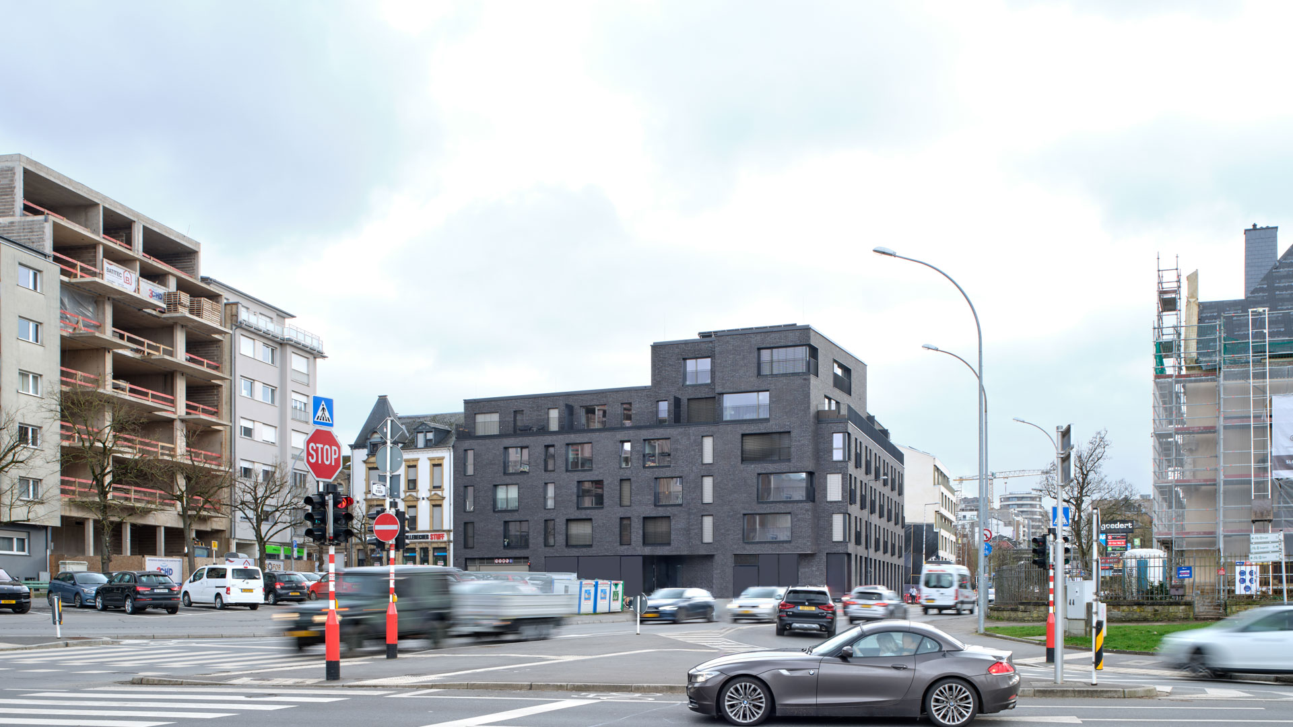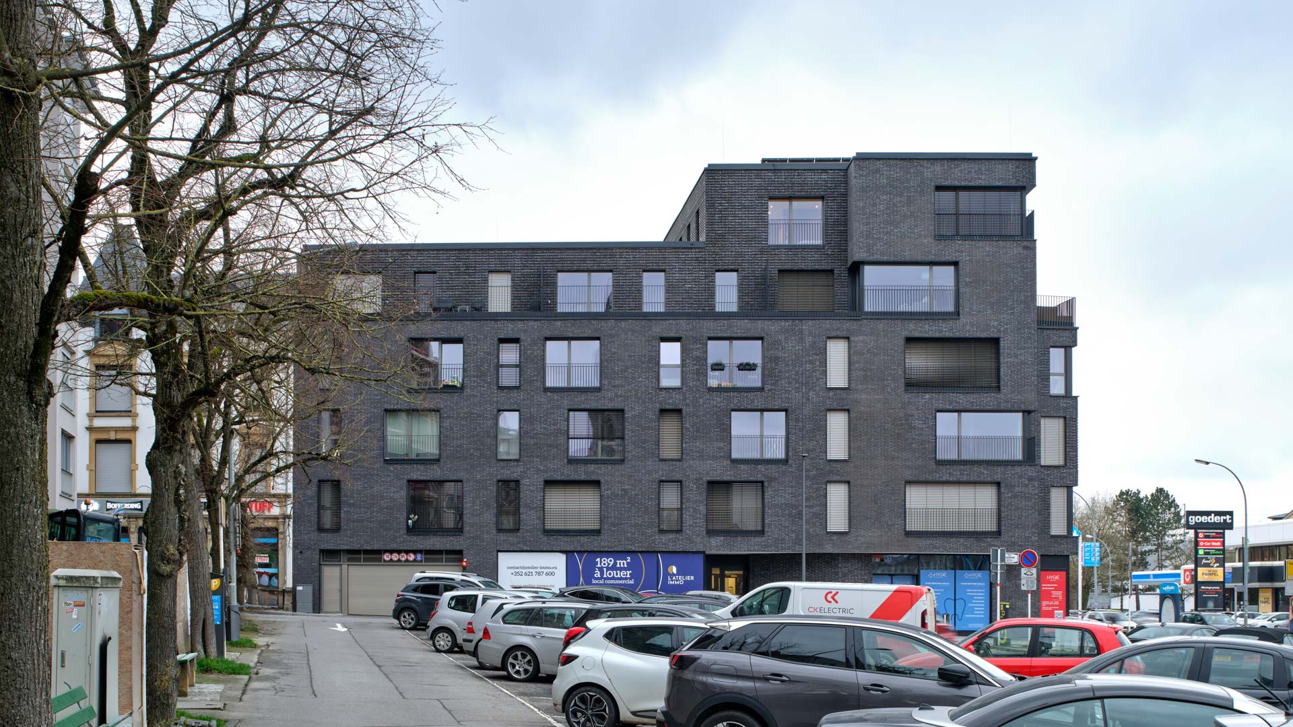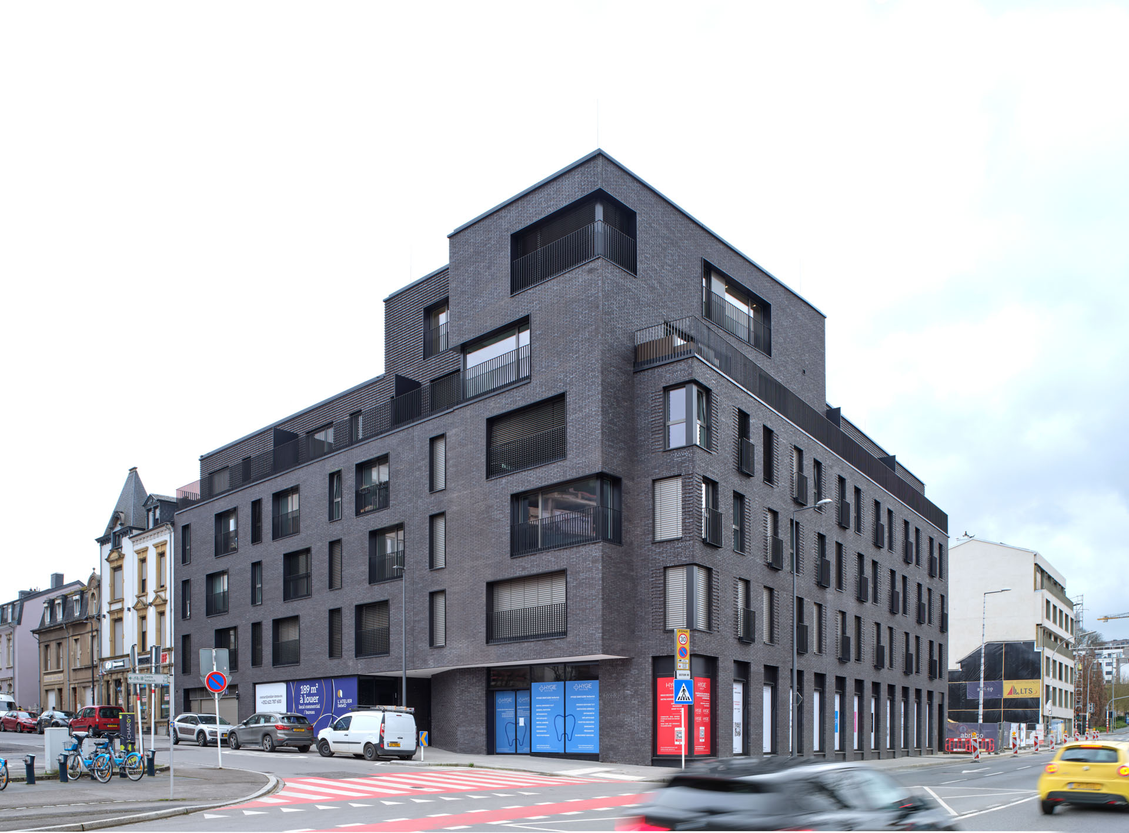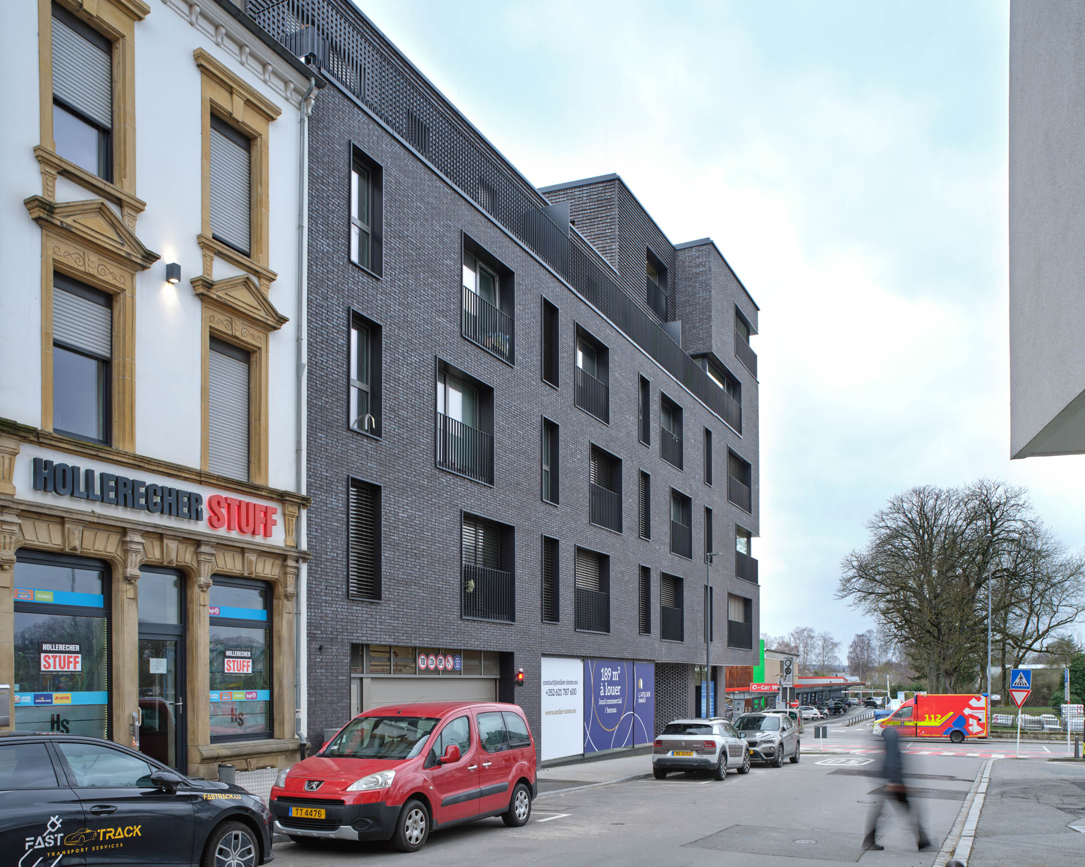Project Description
Residence 51 BAUDOUIN stands as a contemporary urban development, located at the vibrant intersection of Place Saints Pierre et Paul and Route d’Esch. This project uniquely incorporates residential, commercial, and office spaces into a unified architectural statement. The structure is designed to captivate both occupants and passersby with its prominent vertical enhancements, reflecting the modern lifestyle while respecting the historical context of its surroundings.
Design and Materials
The aesthetic of Residence 51 BAUDOUIN is defined by a sophisticated brick façade that promises both durability and character. This material choice not only elevates the building’s visual appeal but also contributes to its environmental credentials. Each element, from the insulated roofing to the landscaped roof terraces, is selected to ensure AAA energy performance standards. Particular care was given to the treatment of the brick facades to ensure longevity and character in the expression of the building. The entire envelope meets AAA energy performance standards.
Unique Features
Angular Design
The strategic angular elevation at the crossing enhances the building’s visibility and imparts a unique architectural identity.
Rooftop Gardens
Fully planted terraces provide serene green spaces for residents and help in temperature regulation, adding to the building’s sustainability.
Energy Efficiency
Advanced energy management systems integrated into the design, achieving AAA energy efficiency rating, which stands out in urban real estate development.
Conclusion
Residence 51 BAUDOUIN is more than just a building; it is a benchmark for future developments in urban design. It demonstrates a harmony between aesthetic appeal and functional design, showcasing our commitment to innovative and sustainable architecture. This project enhances its urban environment, offering efficient living spaces and dynamic commercial areas, making it a significant addition to the architectural landscape of Place Saints Pierre et Paul.









