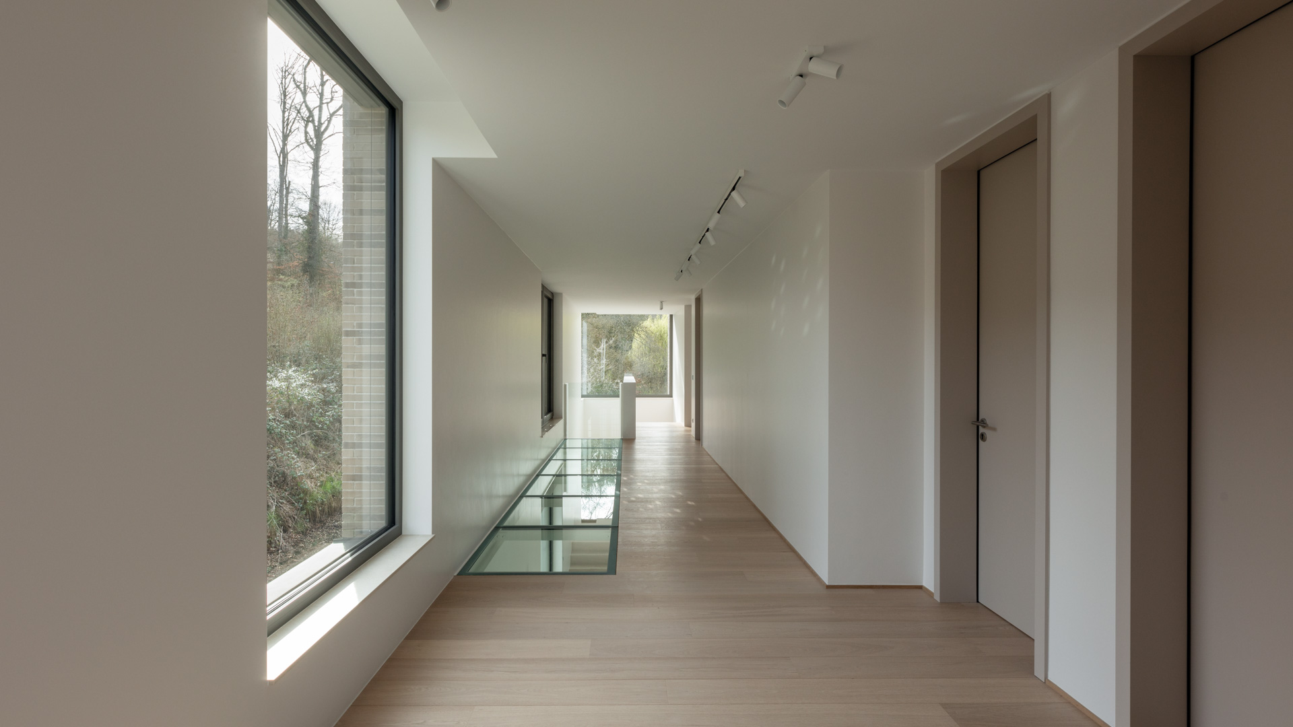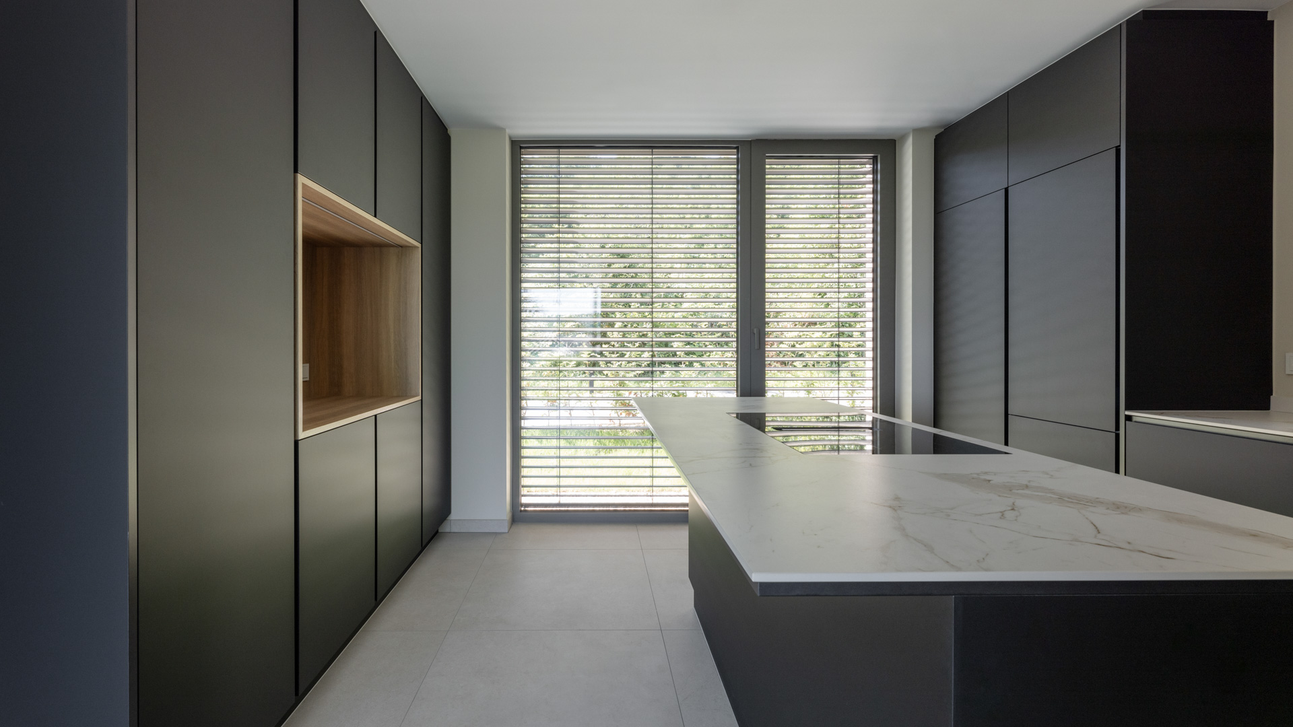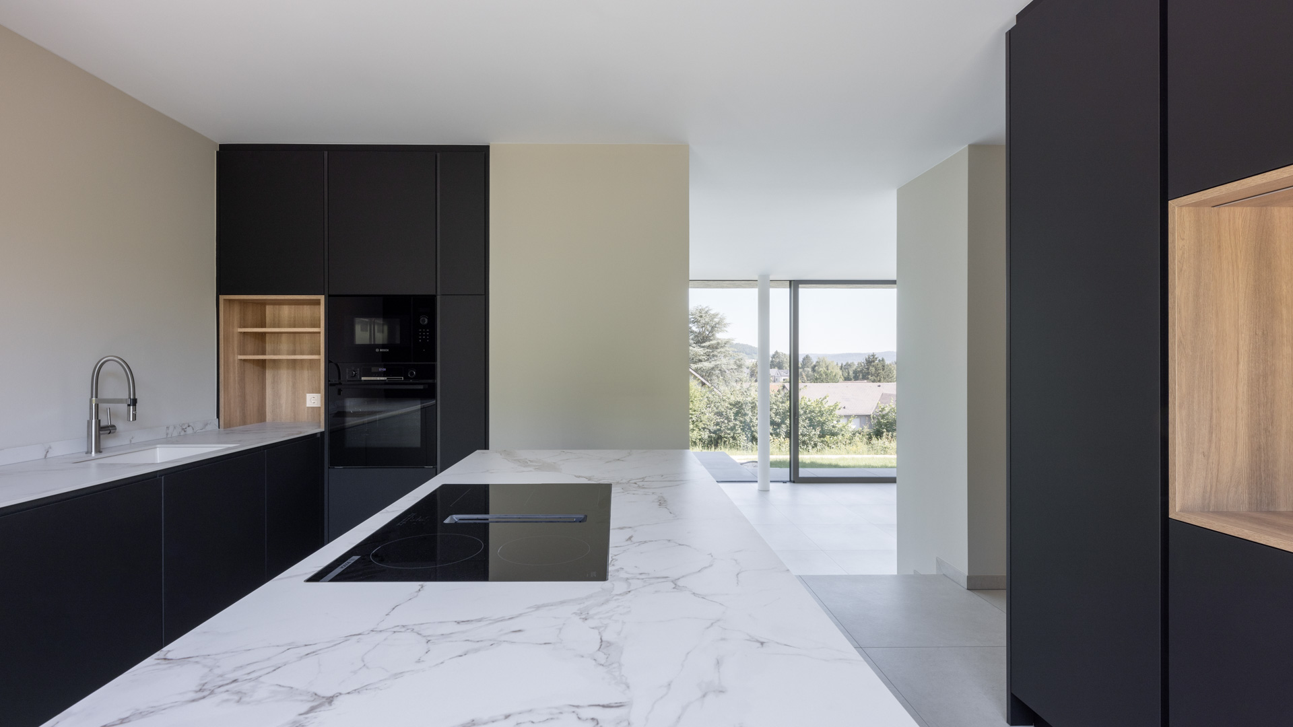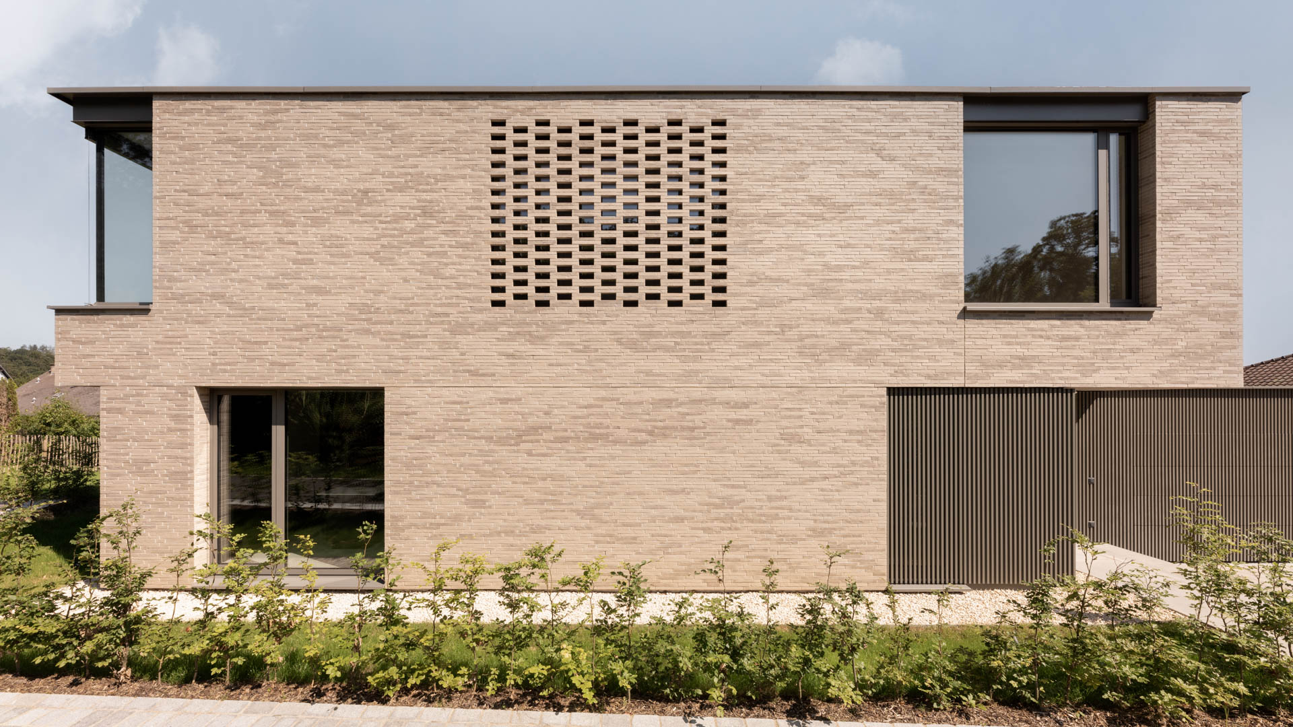Project Description
Location: Bereldange, Luxembourg
Surface Area: Approximately 415 m² (Maison BOS1) and 403 m² (Maison BOS2)
Set in the serene locality of Bereldange near Luxembourg City, Maison BOS1 and Maison BOS2 epitomize luxury living within a natural setting. Designed by prominent M3 Architectes, these twin villas are specifically crafted to harmonize with the extensive wooded surroundings, offering residents an exquisite balance of urban convenience and forested retreat. Their strategic location ensures proximity to essential amenities while endowing each villa with a breathtaking panorama of the Alzette Valley.
The architectural narrative of Maison BOS1 and Maison BOS2 intertwines sophistication with sustainability. The primary façade materials are high-quality beige bricks that naturally blend with the green landscape. Contrasting this is the dark bronze anodized aluminum used for window frames, sills, and door cladding, providing a modern touch and durability. The south, east, and west windows, equipped with adjustable slat blinds, showcase innovative functionality, offering optimal natural lighting and energy efficiency.
The villas flaunt several distinguishing features, setting them apart in the realm of luxury real estate:
- Moucharabieh Panels: The south-facing façades incorporate these intricately patterned structures to moderate sunlight, invoking both privacy and aesthetic warmth.
- Expansive Glass Surfaces: Vast, openable glass windows promote an unobstructed view and seamless integration with the outdoor terraces, enhancing the indoor-outdoor living experience.
- Custom Metal Cladding: Vertical metal cladding on certain facade sections adds rhythm to the overall design while protecting building elements from weather elements.
- Privately Owned Woods: Each property comes with nearly 10 acres of private woodland, providing unique landscapes and privacy.
- Location: Bereldance, perfectly situated close to the heart of Luxembourg City yet immersed in nature.
- Design: Contemporary architecture with a clear focus on integrating the buildings into their forested backdrop.
- Materials: Superior grade bricks, dark bronze anodized aluminum, and intuitive solar control solutions.
- Features: Panoramic views, bespoke architectural details, and extensive private outdoor spaces.
Maison BOS1 and Maison BOS2 stand as a testament to M3 Architectes’ dedication to producing innovative and sustainable architecture. These villas not only enhance the architectural landscape of Luxembourg but also offer a serene, luxurious living space that effortlessly blends the comforts of modernity with the tranquility of nature. This project underscores the potential of thoughtful architectural practices in enhancing residents’ quality of life through design excellence and environmental sensitivity.













